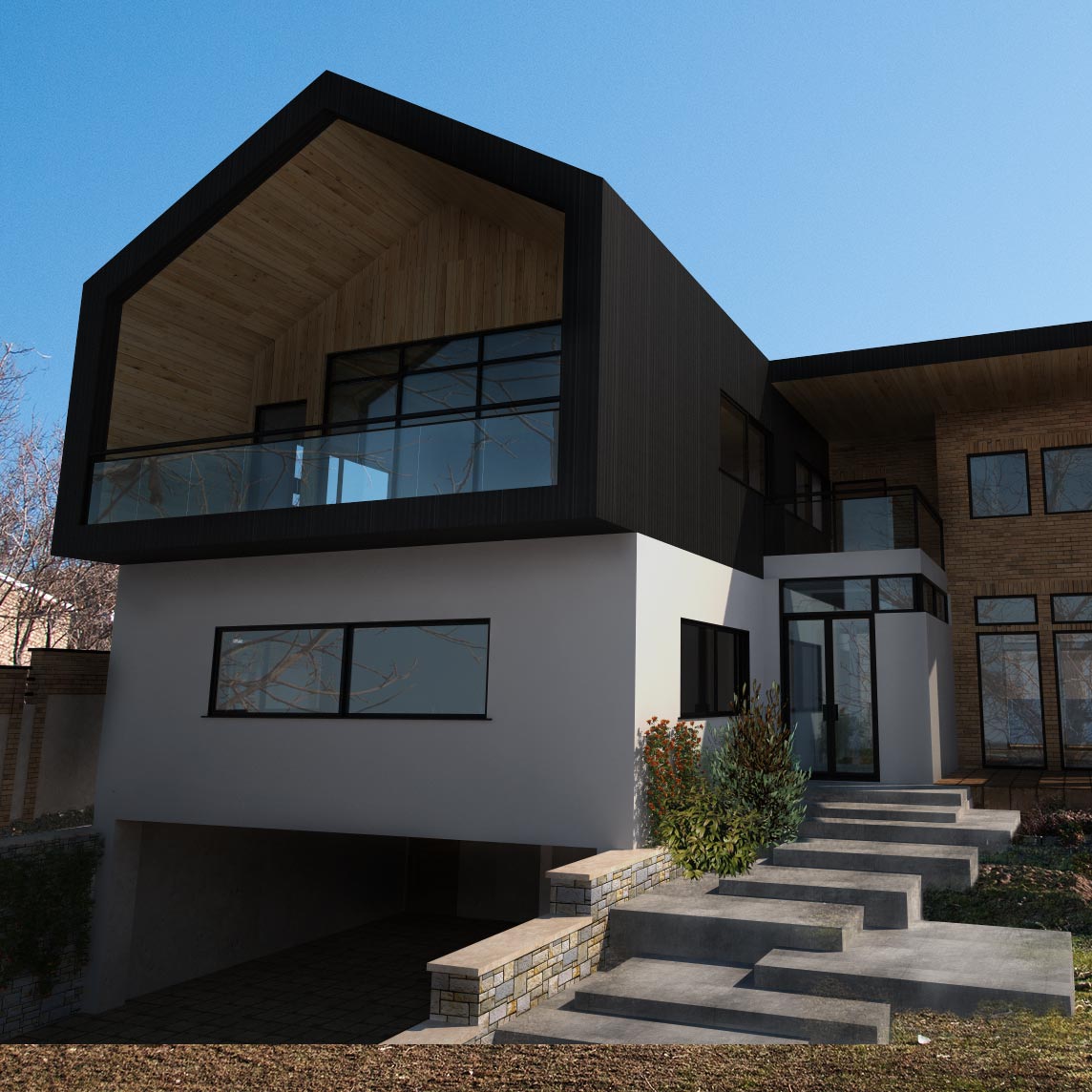According to the photos, this is another architecture commercial project has been designed by 5o7studio. Information about this project will be provided soon.
Villa Ettehad is a three-storey single family house located in beautiful area of Damavand city with fantastic eye-catching views in northeast of Tehran, Iran. The design approach was revitalization of sustainable built environment integrated with nature that could compensate our client desire such as spacious space for all family members. The result is quite straightforward innovative residence which is organised around a doubled height central stairway with natural light. Proposed concept takes full advantage of the landscape view and its proximity to nature on four sides.
The villa consists of three floors situated on the the slope of the site ; the first floor allocates to garage, store and a small workshop moved into the slope of the mountain. The second floor supposed as main living space includes a large living room attached to a kitchen and a master bedroom for client and his wife. Finally; On the third floor, there are three master bedrooms belong to each three client's child and also a gathering space with a vast balcony faced toward the west valley.
In order to take full advantage of the location and also the historical cultural background of the site, the layout of the new mosque building follows this strategy to vanish the mosque surrounding walls, and give the people ability to enter building during a day. This strategy can change the mosque into a public space and also extent the capacity of mosque. Using traditional and Islamic motifs such as vaults which obtain from the old building helps us to visually combine the old and new parts. The project offers a variety of spaces for different users: some for praying and religious activities, some for entertainment and others for public conferences and showing movies and playing theater. So the project consists of a theater, which has a seating capacity of 300, a 150 sqm Gym, a 100 sqm industrial kitchen, 150 sqm library and 350 sqm praying hall which added to the old praying hall.








