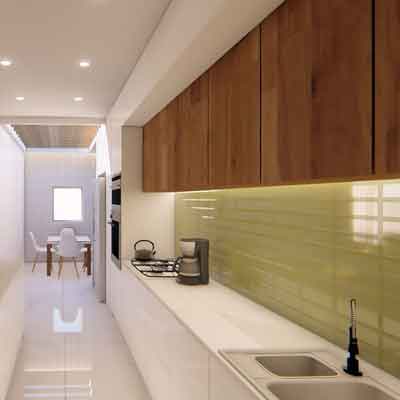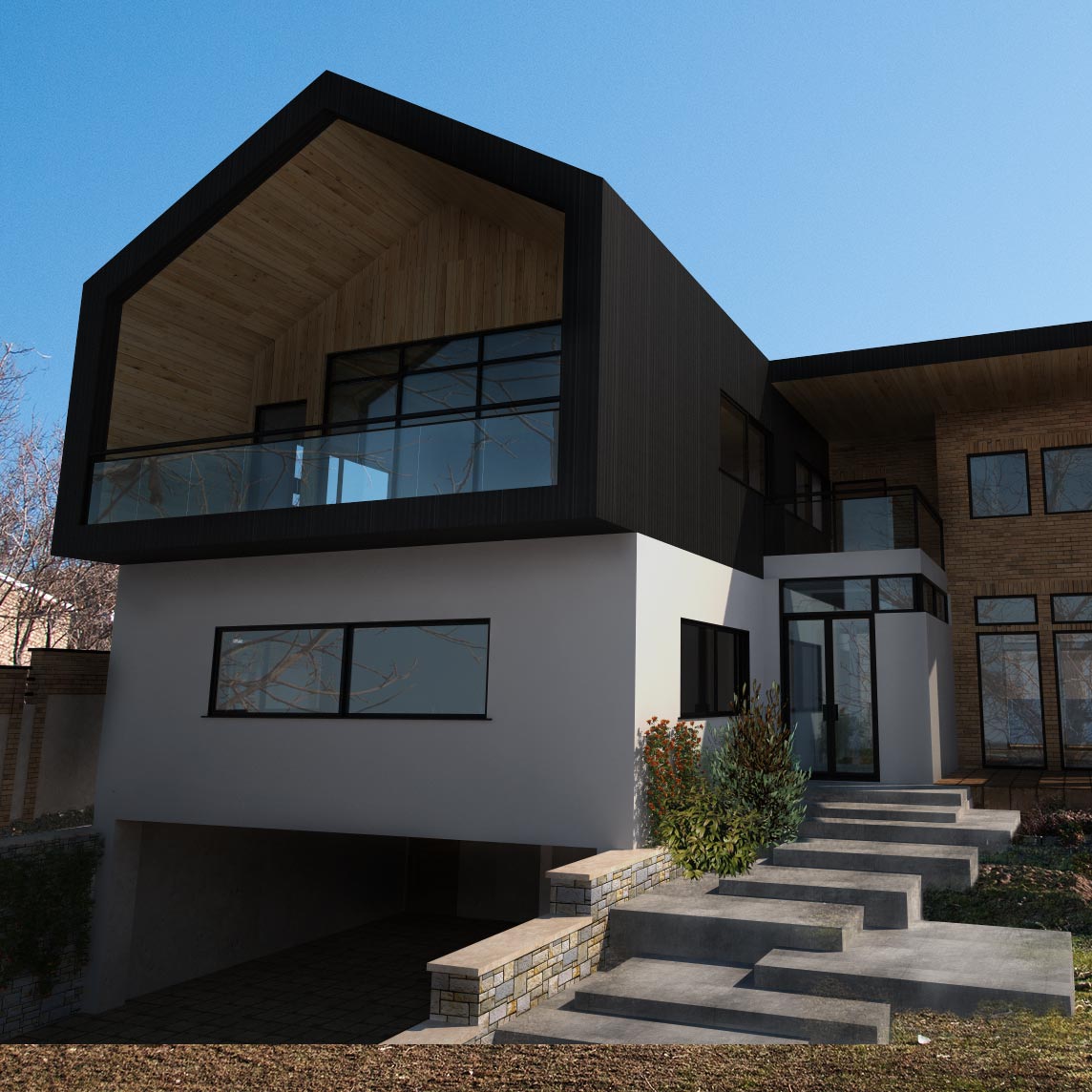Villa Ettehad is a three-storey single family house located in beautiful area of Damavand city with fantastic eye-catching views in northeast of Tehran, Iran. The design approach was revitalization of sustainable built environment integrated with nature that could compensate our client desire such as spacious space for all family members. The result is quite straightforward innovative residence which is organised around a doubled height central stairway with natural light. Proposed concept takes full advantage of the landscape view and its proximity to nature on four sides.
The villa consists of three floors situated on the the slope of the site ; the first floor allocates to garage, store and a small workshop moved into the slope of the mountain. The second floor supposed as main living space includes a large living room attached to a kitchen and a master bedroom for client and his wife. Finally; On the third floor, there are three master bedrooms belong to each three client's child and also a gathering space with a vast balcony faced toward the west valley.
The design site is located in the main street in Muscat, the capital of Oman. The design proposal for nine floors Al-Khonji complex contains residential and commercial parts. The main challenge in this project is how to make comfortable houses that own privet green yard. After many trials and errors, 5O7studio found out a composition that provides a privet yard for each houses by rotating each floor 90 degree upon the others. This solution inserts various voids into the building’s mass. In addition, we used Islamic patterns as a filter to cut direct view into the houses in order to make HIJAB for each house. In the other hand, the commercial part is located in ground floor that has direct access from the main street and separated from respirational part. This separation enables residents to move in the site without pass through the commercial part.






